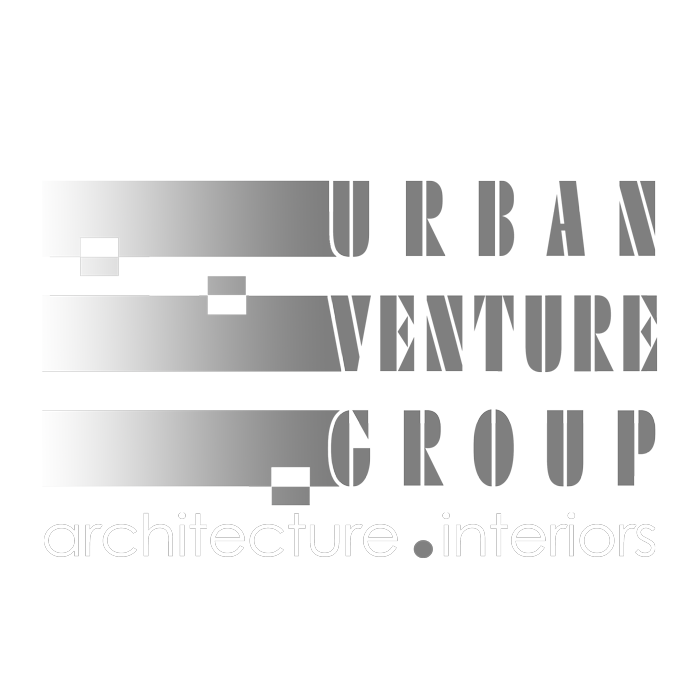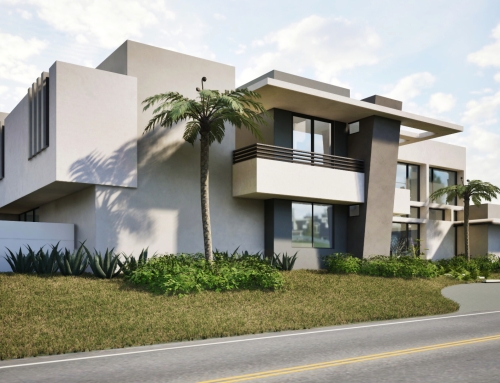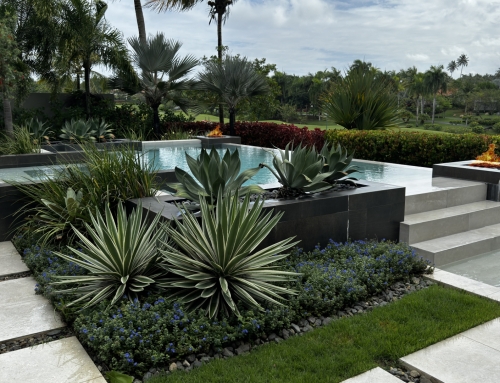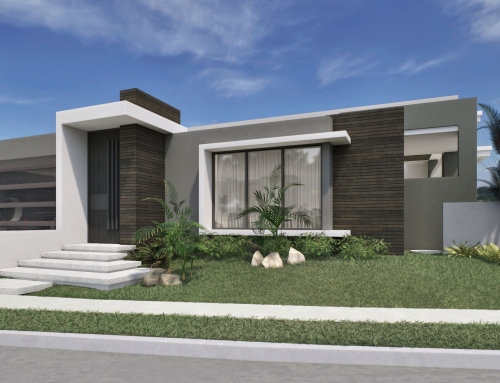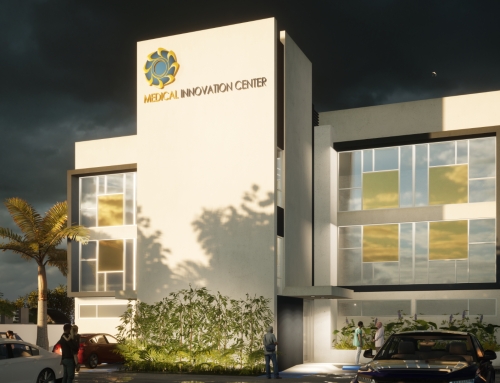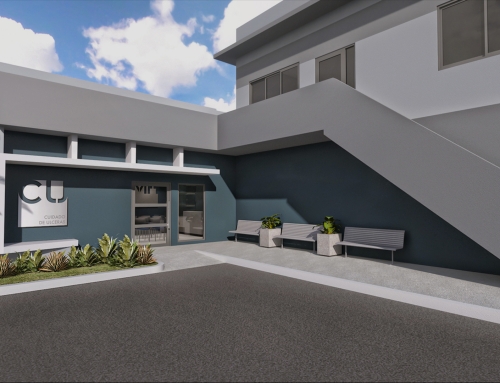Project Description
A proposed mixed use building with offices and retail stores in the lower level and parking above. The project proposes a cohesive image without the “look” of a parking facility. Pre-cast panels in a repeated, cost efficient layout provides a subtle filigree façade, hiding the parking levels behind it.

